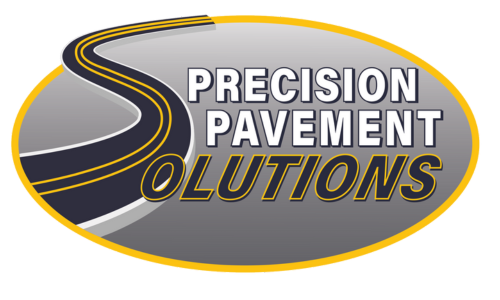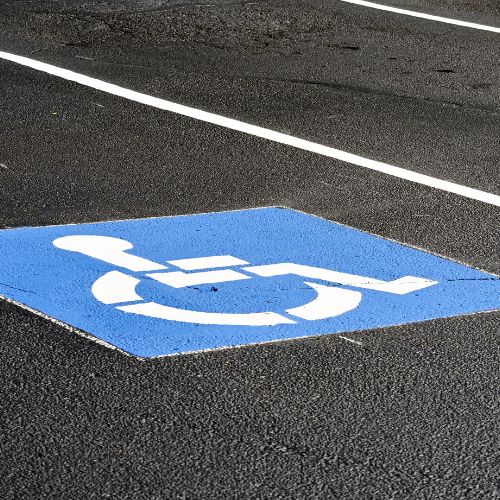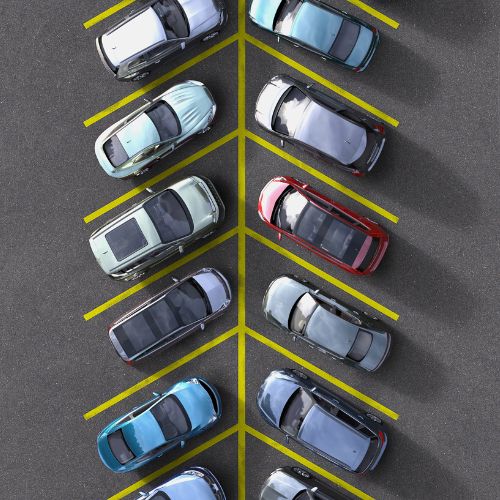When designing a parking lot, precision in planning and adherence to standards are not just beneficial; they are crucial. Parking lot dimensions play a pivotal role in maximizing space, ensuring smooth traffic flow, and enhancing safety for both vehicles and pedestrians. This comprehensive guide delves into the essential standards, explores various layouts, and provides strategic design tips to help create efficient and effective parking environments.
Whether you’re a developer, architect, or business owner, understanding fundamentals such as the width of an average parking space, typical parking lot dimensions, parking lot striping dimensions, parking lot measurements, and parking stripe dimensions can significantly impact your space’s functionality and user experience. Additionally, we’ll cover ADA parking space dimensions, parking lot stripe width, and parking striping standards to ensure compliance and accessibility in your designs.
Importance of Proper Parking Lot Design
Designing a parking lot involves much more than simply restricting spaces where vehicles can park. A well-designed parking lot maximizes space utilization, enhances vehicle and pedestrian safety, and contributes to the overall aesthetic of the location. Poorly planned parking lots can lead to congestion, increased accidents, and a negative first impression, which can impact the success of businesses relying on these spaces for customer access.
Understanding Parking Lot Dimensions
The dimensions of a parking lot are crucial for creating an efficient and user-friendly space. Typical parking lot dimensions include the width of the average parking space, which is usually around 9 feet, and the length, which can range from 18 to 20 feet. These dimensions can vary depending on the type of vehicle expected and the design of the parking lot.
Standards and Regulations
Navigating the parking striping standards and ensuring compliance with local, state, and federal regulations is vital for any parking lot design. This section discusses how ADA parking space dimensions influence design to ensure accessibility, alongside the relevance of adhering to parking lot striping specs and parking stripe width under various jurisdictional guidelines. Moreover:
Local Zoning Regulations and Requirements
Local regulations often dictate specific requirements regarding the parking lot measurements and the total number of parking spaces. These regulations ensure that there is sufficient parking based on the type and size of the establishment.
Americans with Disabilities Act (ADA) Compliance
ADA compliance is essential for parking lot designs. ADA parking requirements include spaces to be wider (typically 8 feet for a car and 11 feet for a van) and to have appropriate access aisles. Ensuring compliance not only meets legal requirements but also enhances accessibility for all users.
International Standards (e.g., ISO 9001:2015)
While ISO standards like 9001:2015 primarily focus on quality management systems, adhering to internationally recognized standards can help enhance the operational aspects of parking lot management.
Types of Parking Lot Layouts
Choosing the right layout is critical for maximizing a parking lot’s space and efficiency. This section examines different types of parking configurations, such as parallel, perpendicular, and angled, each requiring specific parking lot measurements and parking lot striping dimensions to optimize space and flow. Let’s get into the types:
Parallel Parking
Parallel parking layouts are common in urban areas. They effectively utilize the width of typical parking spaces along streets without requiring multiple lanes of traffic to be blocked.
Perpendicular Parking
Most commercial parking lots use perpendicular parking, which requires simple parking lot striping dimensions that allow cars to park at a 90-degree angle to the aisles.
Angled Parking
Angled or diagonal parking, typically set at 45 to 60 degrees, provides easier maneuverability and is a common choice for smaller lots. The parking stripe width in angled setups can vary to accommodate tighter turns.
Diagonal Parking
Similar to angled parking, diagonal parking optimizes space and improves the ease of movement within the lot. Parking lot stripe width is critical here to ensure adequate room for each vehicle.
Combination Layouts
Combining different types of parking layouts can cater to various vehicle types and sizes, enhancing the overall functionality of the space.
Design Considerations
Effective parking lot design goes beyond mere measurements; it involves strategic planning and consideration of several factors. This section covers how typical parking lot dimensions, traffic flow, parking lot measurements, and ADA parking space dimensions contribute to safe and sustainable parking environments. Moreover:
Factors Influencing Parking Lot Design
The initial design phase should consider the expected volume of traffic, the types of vehicles using the lot, and the peak usage times.
Traffic Flow and Circulation
Effective design ensures a smooth traffic flow, reducing congestion and minimizing the risk of accidents. Parking lot striping specs play a crucial role in directing traffic efficiently.
Pedestrian Safety Considerations
Walkways, crosswalks, and barriers should be clearly marked, considering parking striping standards to ensure pedestrian safety within the parking lot.
Green Infrastructure and Sustainability
Incorporating green spaces, permeable paving materials, and adequate drainage helps mitigate environmental impacts while enhancing the lot’s appearance.

Design Tips for Efficient Parking Lots
Creating an efficient parking lot involves more than understanding the width of a typical parking space; it requires smart design strategies. This section provides tips according to our professional services on maximizing space utilization, using effective signage and wayfinding, and ensuring proper lighting, all guided by parking lot striping dimensions and parking striping standards. Additionally:
Maximizing Space Utilization
Understanding the standard width of a parking space helps in planning how many vehicles can fit into a given area without sacrificing accessibility.
Effective Signage and Wayfinding
Strategically placed standard signs and clear parking lot striping dimensions aid in navigating the lot effortlessly.
Proper Lighting Considerations
Well-lit parking areas prevent accidents and enhance security, making the space safe during nighttime hours.
Landscaping and Aesthetics
Aesthetically pleasing designs and functional landscaping can turn a mundane parking lot into a welcoming space.
Future Trends in Parking Lot Design
The future of parking lot design is evolving with advances in technology and shifts towards sustainability. This section explores how emerging technologies and sustainable design trends are reshaping parking lots to be more efficient and integrated, leveraging parking lot measurements and parking stripe dimensions in innovative ways. Also:
Emerging Technologies
Technological advancements are set to revolutionize parking through automated systems that optimize space and reduce the need for large parking footprints.
Sustainable Design Trends
Sustainable practices are increasingly influencing parking lot designs, focusing on reducing environmental footprints and promoting green standards.
Integration with Smart City Initiatives
Parking lots are becoming integral components of smart city designs, which emphasize efficiency, sustainability, and integration of IoT technologies.
Conclusion
Designing an efficient parking lot requires careful consideration of various standards, dimensions, and user needs. By adhering to local and international regulations, integrating advanced technologies, and prioritizing sustainability, developers can create safe, attractive, and functional parking spaces that meet today’s demands and tomorrow’s expectations.
Parking Lot Dimensions FAQs
What Are the Considerations for Designing Parking Lot Dimensions for Electric Vehicle (EV) Charging Stations?
When designing parking lot dimensions for EV charging stations, consider accessibility, convenience, and future scalability. Spaces should accommodate the additional equipment needed for charging and may require wider dimensions to facilitate maneuverability and cable management. It’s also important to plan for an increase in EV adoption, ensuring that the infrastructure can be expanded or adapted as needed.
What Is the Recommended Aisle Width in a Parking Lot?
The recommended aisle width in a parking lot depends on the type of parking and the expected traffic flow. For perpendicular parking, aisles should typically be between 24 and 26 feet wide to allow for comfortable navigation and safe vehicle maneuvering. For diagonal and parallel parking, the aisle width can vary, generally requiring less space due to the angle of parking.
What Are the ADA Requirements for Parking Lot Dimensions?
ADA requirements for parking lot dimensions include providing accessible parking spaces that are at least 8 feet wide for cars and 11 feet wide for vans, with adjacent access aisles that are 5 feet wide. These spaces must be located on the shortest accessible route to the building entrance and must be distinctly marked with high-contrast signage indicating accessibility.
How Do I Determine the Number of Parking Spaces Needed for My Parking Lot?
To determine the number of parking spaces needed for a parking lot, consider the facility’s intended use, local zoning laws, and peak usage times. A general rule is to provide enough space to handle the highest demand, which can be estimated based on the type and size of the establishment. Retail spaces, for example, typically require more parking than office spaces due to higher visitor turnover.
Can Parking Lot Dimensions Be Customized Based on Specific Needs?
Yes, parking lot dimensions can be customized based on specific needs. Factors such as the type of vehicles using the lot (e.g., compact cars, SUVs, trucks), the expected volume of traffic, and the physical constraints of the site all influence the customization of parking dimensions. Customizing dimensions can optimize space usage and improve functionality specific to the requirements of the facility.
What Is the Standard Width of a Parking Space?
The standard width of a parking space typically ranges from 8.5 to 9 feet. This width allows for most passenger vehicles to park comfortably and for drivers and passengers to enter and exit their vehicles without difficulty. However, widths can vary based on the type of parking lot and local regulations, with wider spaces often provided for ADA compliance or larger vehicles.










