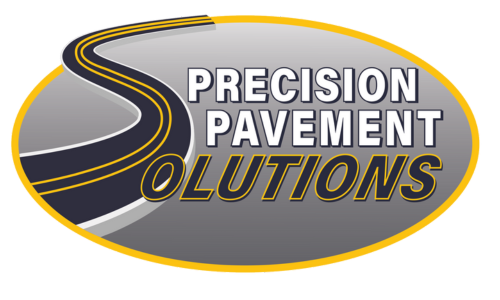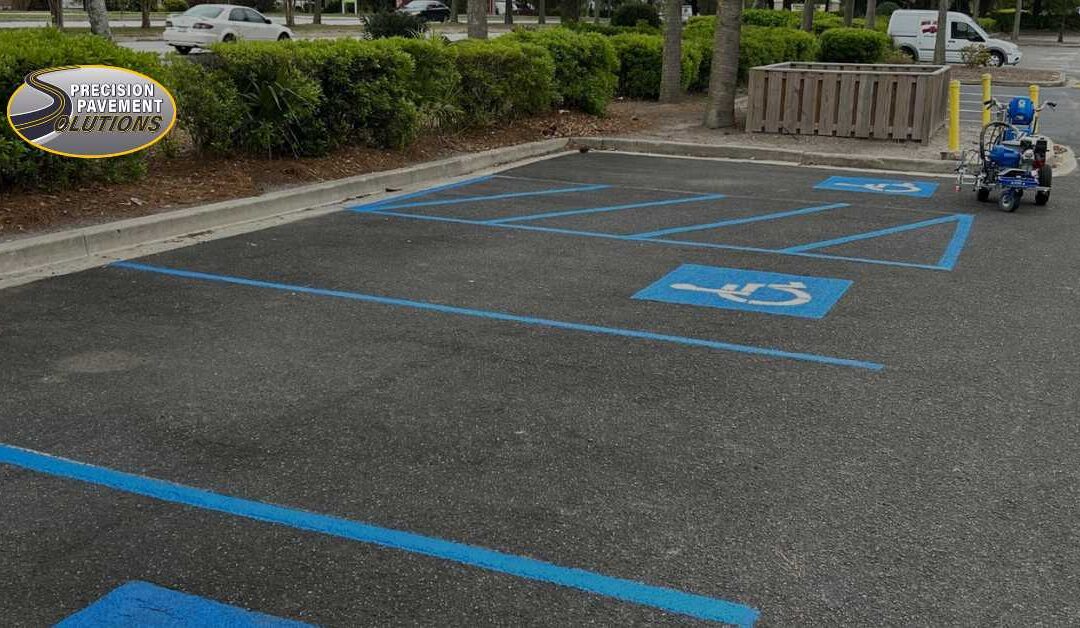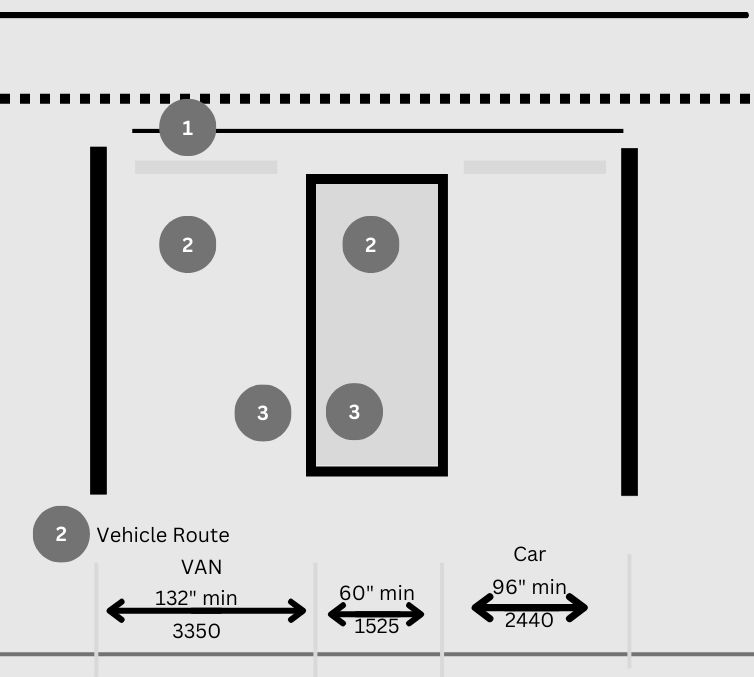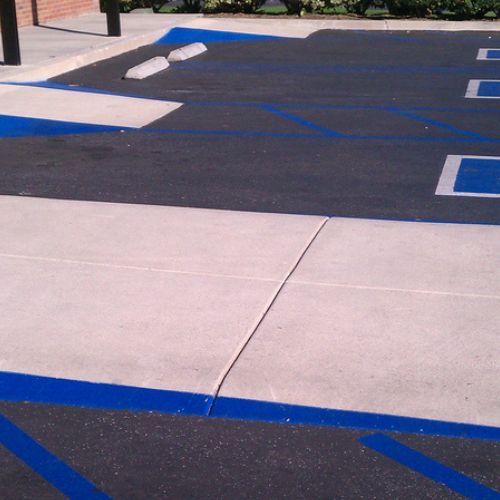Navigating the complexities of ADA parking dimensions is crucial for ensuring compliance and providing equitable access to individuals with disabilities. This ultimate guide delves into the specific requirements for ADA parking space dimensions, including standard ADA parking stall dimensions, ADA handicap parking space dimensions, and ADA van-accessible parking dimensions. We will also cover parking spot dimensions, ADA parallel parking dimensions, and the nuances of parallel parking space dimensions.
Additionally, the guide will detail ADA parking sign dimensions, ADA parking striping dimensions, and ADA parking symbol dimensions to help you meet legal standards and optimize accessibility in your parking lot design. Whether you’re installing new parking spaces or upgrading existing ones, understanding these dimensions is essential for creating an inclusive environment that meets ADA compliance.
Understanding ADA Compliance
Ensuring accessibility for all individuals is a critical aspect of public infrastructure, and understanding ADA compliance is the first step. This section explores what it means to be ADA-compliant, highlighting the importance of adhering to legal standards that ensure facilities are accessible to people with disabilities.
Definition of ADA Compliance
The Americans with Disabilities Act (ADA) sets forth regulations to ensure public spaces are accessible to all individuals, regardless of disability. ADA compliance involves adhering to standards that facilitate access and mobility for people with disabilities, including specific requirements for parking spaces.
Who Needs to Comply?
ADA compliance is mandatory for all facilities open to the public, including businesses, schools, municipalities, and public areas. When designing new parking spaces, the parking lot dimension also includes ADA spaces. Ensuring that parking areas meet ADA standards is crucial for legal compliance and civic responsibility.
ADA Parking Dimensions: Key Requirements
In this section, we detail the key requirements for ADA parking dimensions, providing specific measurements and guidelines to ensure that your parking facilities are both accessible and compliant. From ada parking space dimensions to ada van parking dimensions, we’ll cover all the necessary specifications.
Detailed Dimensions
ADA parking dimensions are precisely defined to ensure accessibility. Standard ADA parking space dimensions should be at least 96 inches wide. ADA van-accessible parking dimensions are more considerable, requiring a width of 132 inches, or 96 inches, with a 60-inch access aisle adjacent to the spot. These ADA handicap parking dimensions are critical for accommodating vehicles that are equipped with accessibility features.
Quantity of Accessible Spaces
The ADA mandates a specific number of accessible parking spaces based on the total number of parking spots in a lot. For example, one of every six accessible spaces must be van-accessible.
Signage and Markings
Effective signage and clear markings are pivotal for ADA-compliant parking spaces. This section will outline the requirements for proper signage, including parking lot sign dimensions, and the guidelines for pavement markings, such as parking striping dimensions and visibility standards.
Requirements for Proper Signage to Denote ADA Parking Spaces
Signs marking ADA parking spaces must be visible and include the international symbol of accessibility. ADA parking sign dimensions and placement must meet specific visibility requirements, ensuring they are easily discernible from the driver’s seat of a vehicle.
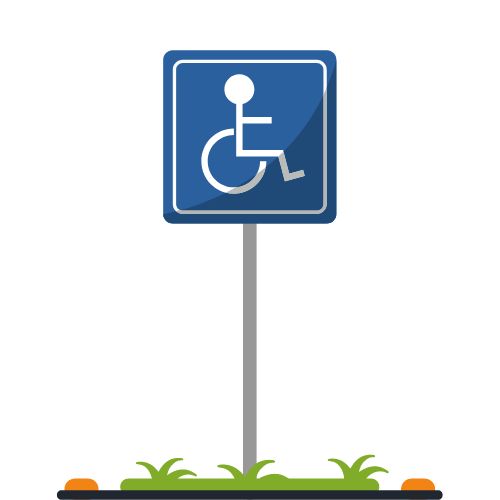
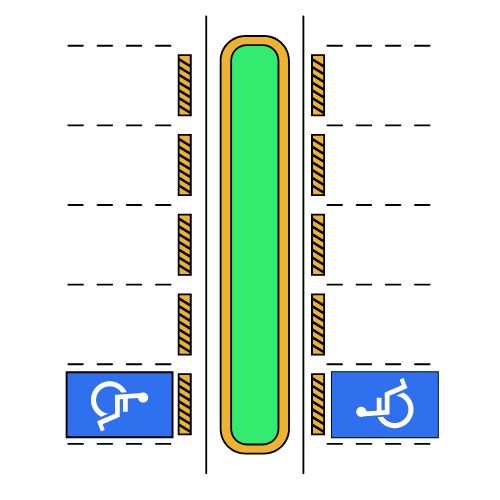
Guidelines for Pavement Markings and Visibility
Pavement markings should include the international symbol of accessibility, and the ADA parking striping dimensions should ensure clear demarcation of boundaries. Markings must be maintained to remain highly visible under all weather conditions.
Path of Travel
Accessibility doesn’t end at the parking space. This section discusses the requirements for the path of travel from ADA parking spaces to the facility entrance, focusing on ensuring a seamless and barrier-free route for all individuals.
Accessibility Path Requirements
The path from ADA parking spaces to the facility entrance must be barrier-free, with a slope no steeper than 1:12. It should also be at least 36 inches wide to accommodate wheelchairs and other mobility aids.
Maintenance of Pathways
Regular maintenance is crucial to ensure pathways remain accessible. This includes keeping paths clear of obstacles, snow, and debris and repairing any damage promptly.
Additional Design Considerations
Beyond the basic requirements, additional design considerations can enhance the functionality and safety of ADA parking areas. Here, we’ll discuss optimal location and placement, safety enhancements, and other design elements that contribute to effective ADA parking.
Location and Placement
ADA parking spaces should be located closest to the facility entrance or the shortest accessible route to the entrance. Placement should consider the ease of access and proximity to the building.
Safety Enhancements
Additional design elements, such as adequate lighting, security monitoring, and protection from traffic, can enhance the safety of users of ADA parking spaces.
Design Tips for Optimizing ADA Parking Areas
Effective layout and thoughtful design can significantly improve the functionality of ADA parking areas. Consider using professional ADA parking striping services near you to ensure precise compliance and maximized space efficiency.
Legal Implications of Non-Compliance
Failing to adhere to ADA guidelines can result in legal consequences, including fines and mandatory corrective measures. Ensuring compliance is not only a legal obligation but also a step towards inclusivity and accessibility.
Summary
Adhering to ADA parking standards is essential for accessibility and legal compliance. This guide outlines the critical dimensions and requirements needed to design and maintain ADA-compliant parking spaces. Whether you are designing a new lot or retrofitting an existing one, understanding and implementing these guidelines is crucial for creating an inclusive environment.
ADA Parking Dimensions FAQ
What Are the Standard Dimensions for ADA Parking Spaces?
ADA parking spaces must be at least 96 inches wide. For van-accessible spaces, a minimum width of 132 inches is recommended, or 96 inches if the access aisle is 96 inches wide.
How Wide Should the Access Aisle Be for ADA Parking?
The access aisle for ADA parking should be at least 60 inches wide. For van-accessible spaces, the access aisle should be 96 inches wide to provide adequate room for wheelchair lifts.
How Many ADA Parking Spaces Are Required in a Parking Lot?
The number of ADA parking spaces required depends on the total number of parking spaces in the lot. Here is a breakdown:
1 to 25 total spaces: 1 accessible space
26 to 50: 2 accessible spaces
51 to 75: 3 accessible spaces
76 to 100: 4 accessible spaces
Up to 500 spaces, one more accessible space is required for every additional 25, after which the number increases per hundred.
Do ADA Parking Spaces Need to Be Marked with Specific Signs?
Yes, ADA parking spaces must be marked with specific signs. These signs should include the “International Symbol of Accessibility” and be mounted high enough so they can be seen while a parking space is occupied. Van-accessible spaces must have additional signage marking them as such.
Are There Any Specific Requirements for the Location of ADA Parking Spaces?
ADA parking spaces should be located closest to the accessible entrance of the facility they serve. If there are multiple accessible entrances, the spaces should be dispersed to allow for closer access to the various entrances.
What Surface Materials Are Recommended for ADA Parking Spaces?
The surface of ADA parking spaces and access aisles should be firm, stable, and slip-resistant to accommodate wheelchairs and other mobility devices. Asphalt and concrete are commonly used materials that meet these requirements.
How Should ADA Parking Spaces Be Maintained?
ADA parking spaces and their access aisles must be maintained in good condition. This includes keeping the area free of potholes, snow, ice, and debris. The signage must also be maintained to be clearly visible and legible at all times. Regular inspections and prompt repairs are essential to ensure compliance and accessibility.
