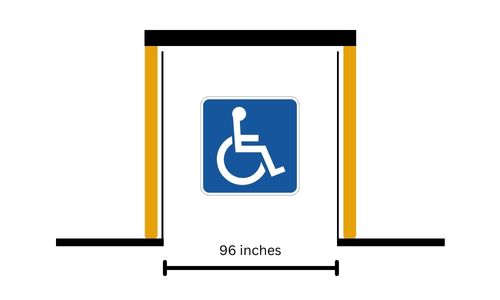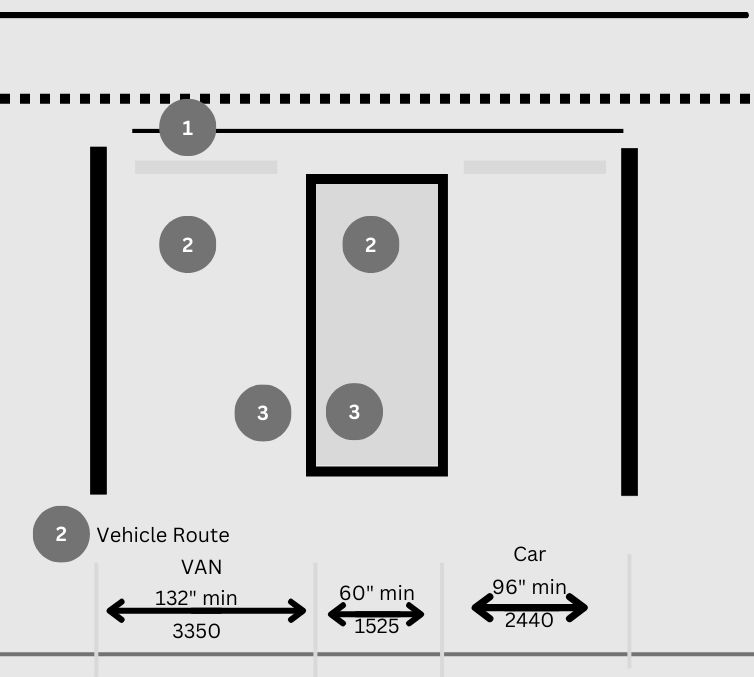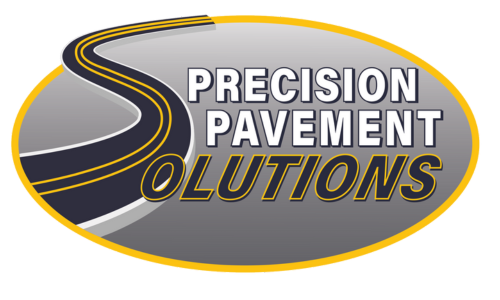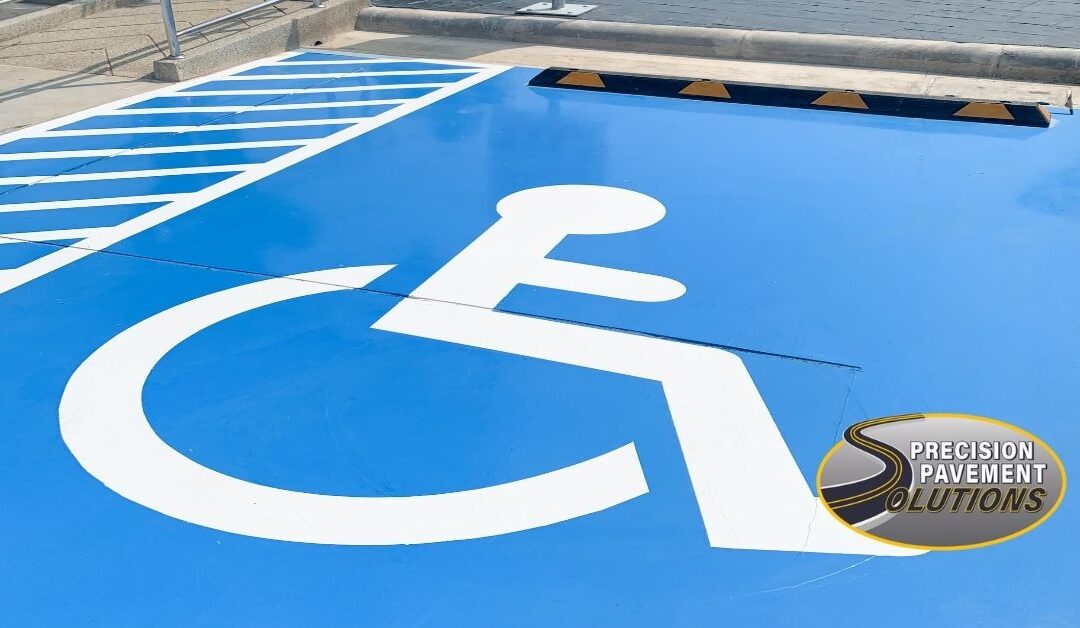Understanding what ADA parking entails is crucial for anyone looking to ensure inclusivity and accessibility in public and private spaces. ADA, which stands for the Americans with Disabilities Act, sets forth comprehensive guidelines to make parking lots accessible to individuals with disabilities. This includes specific rules about the size and marking of ADA parking spaces, the number of spaces required, and their location relative to building entrances. Knowing what is ADA parking helps facility owners, planners, and the public create environments that uphold dignity and accessibility. Furthermore, adhering to ADA guidelines for parking lots and understanding ADA parking lot requirements like regulations, including professional ADA parking lot layout and design, is not just about legal compliance. It’s about fostering equality and convenience for all.
The Basics of ADA Parking
ADA parking refers to parking spaces specifically designed to accommodate individuals with disabilities. These spaces are mandated under the Americans with Disabilities Act (ADA), ensuring that parking lots are accessible to everyone, regardless of their mobility challenges. Moreover:
- Mandatory Accessibility: ADA parking spaces are legally required in all public and commercial parking lots. This ensures that individuals with disabilities have equal access to public and commercial spaces, promoting inclusivity. Here are five key points to understand about ADA parking:
- Designated Space: Each ADA parking space must be marked with the International Symbol of Accessibility. These spaces are reserved exclusively for vehicles displaying a valid disability parking permit.
- Location Proximity: ADA parking spaces must be located on the shortest possible route to the building entrance they serve. This proximity makes it easier for those with limited mobility to access facilities without unnecessary strain.
- Size Specifications: To accommodate vehicles that are equipped with ramps, lifts, or additional mobility aids, ADA parking spaces are typically wider than standard parking spaces. This extra width provides the necessary space to maneuver mobility aids in and out of vehicles.
- Additional Features: Besides basic marking and size requirements, ADA parking spaces often include features like curb ramps, tactile walking surface indicators, and adequate lighting to further assist individuals with disabilities.
Essential Requirements for ADA Parking Spaces
Creating ADA-compliant parking spaces involves adhering to specific, crucial requirements that ensure accessibility for all individuals with disabilities. These requirements for ADA parking spaces focus on the size and layout of parking spots, the correct number and distribution of accessible spaces, and the visibility and clarity of necessary signage. Understanding and implementing these elements correctly is key to creating an inclusive parking environment that supports ease of use for those with mobility challenges.
Size and Layout
ADA parking spaces are required to have specific dimensions. Each space must be wide enough to allow for wheelchair access, typically measuring at least 96 inches wide. The layout also includes an adjacent access aisle, which provides room for individuals to transfer in and out of their vehicles easily.
Number of ADA Spaces
The number of ADA parking spaces required in a lot depends on the total number of parking spaces available. ADA guidelines for parking lots stipulate that at least one of every 25 parking spaces must be ADA-compliant, ensuring sufficient availability for individuals with disabilities.

Signage and Marking
Proper signage and marking are crucial for ADA parking spaces. Each space must be marked with the international symbol of accessibility, and signage must be mounted at a height visible to drivers, even when the space is occupied. ADA parking lot striping standards ensure that the markings are distinct and maintained to remain visible at all times.
Location and Accessibility
The location of ADA parking spaces is just as important as their design. These spaces should be situated closest to the facility entrances and on the shortest accessible route. Ensuring that ADA spaces are the most conveniently located is essential for true accessibility. Here’s why proper location is essential:
- Proximity to Entrances: ADA parking spaces must be the closest to building entrances compared to all other parking spots. This proximity helps in reducing the effort and time it takes for someone with mobility impairments to reach the building.
- Shortest Accessible Route: The route from ADA parking spaces to the entrance must not only be the shortest but also completely barrier-free. This includes having flat surfaces without stairs, and if slopes are unavoidable, they must have a gentle incline as per ADA standards.
- Direct Access: ADA parking should provide direct access to the main entrance or the nearest accessible pedestrian entrance of a building. In large complexes, multiple accessible entrances should have corresponding accessible parking spaces nearby.
- Surface Conditions: The surface of the parking area, including access aisles and routes to the entrance, should be smooth and well-maintained to avoid creating mobility hazards.
- Environmental Considerations: The location should also consider environmental factors such as lighting for visibility at night and protection from the elements where possible, which can affect the accessibility for individuals with sensory or physical disabilities.
Design Considerations for Van-Accessible Parking

Van-accessible parking spaces require additional considerations to accommodate larger vehicles equipped with accessibility features. These spaces are wider than standard ADA parking spaces and have additional vertical clearance to allow for the deployment of van ramps and lifts.
- Increased Width and Height: Van-accessible spaces are required to be wider than standard ADA parking spaces, typically needing a minimum width of 132 inches when combined with an access aisle. Additionally, these spaces must provide ample vertical clearance to accommodate the height of vans and the operation of overhead lifts and ramps.
- Access Aisle: Alongside the parking spot, a van-accessible space must include an access aisle that is also wider than standard, allowing room for the deployment of vehicle ramps and for individuals to maneuver in and out of the van. This aisle should be marked clearly to prevent it from being blocked by parked cars.
- Location and Path of Travel: Like all ADA spaces, van-accessible parking must be located on the shortest accessible route to the building entrance. The path of travel must be smooth and barrier-free, facilitating easy movement from the parking area to the facility.
- Signage: Van-accessible parking spaces must be designated with proper signage that includes the universal accessibility symbol and additional signage indicating “van-accessible“. The signs should be mounted at a height visible to drivers and pedestrians, ensuring they are not obscured by parked vehicles.
- Surface Quality: The surface of van-accessible parking spaces and the associated access aisles must be firm, stable, and slip-resistant, reducing mobility hazards and accommodating all weather conditions.
Compliance and Legal Considerations
Complying with ADA parking standards is not only a matter of civic responsibility but also a legal requirement. Facilities that fail to meet these standards may face significant legal consequences, including fines and mandated modifications. Ensuring compliance involves regular monitoring and updates to keep up with changes in the law and advances in accessibility practices. If not then:
Consequences of Failing to Meet ADA Parking Standards
Non-compliance with ADA parking standards can lead to significant legal and financial consequences. Facilities that fail to provide adequate accessible parking may face fines, legal action, and the costs associated with modifying the facility to meet standards.
Overview of How Compliance is Monitored and Enforced
Compliance with ADA parking regulations is monitored by local and state governments, and enforcement can be triggered by public complaints or during planned inspections. Regular reviews and updates to ADA parking lot design are recommended to ensure ongoing compliance with evolving standards.

Improving Accessibility Beyond Compliance
While meeting ADA standards is the minimum requirement, many organizations strive to go beyond compliance to enhance accessibility. This might involve providing more spaces than the law requires, improving signage, or using technology to assist drivers with disabilities in finding available spaces. Here are concise points on how accessibility can be improved beyond mere compliance:
- Exceeding Space Requirements: Providing more ADA-compliant parking spaces than legally required to ensure ample availability.
- Enhanced Signage: Upgrading signage for clarity and visibility, including larger signs, improved lighting, and the use of technology for real-time information.
- Technological Aids: Integrating technology such as apps or electronic displays to inform drivers with disabilities of available parking spots in real time.
- Navigational Assistance: Offering additional navigational aids like tactile paths or audible signals to assist visually impaired individuals from their car to the building.
- Maintenance and Monitoring: Regularly maintaining parking areas to keep them accessible and actively monitoring them for compliance and convenience improvements.
Innovations in Parking Lot Signage
Implementing ADA-compliant parking can pose challenges, particularly in older facilities or those with limited space. Solutions may include restructuring existing layouts, utilizing shuttle services to enhance accessibility, or employing advanced planning in new developments to integrate accessibility from the ground up. Here are some common challenges along with corresponding solutions:
- Limited Space in Existing Facilities: Older buildings often have constrained spaces not originally designed with ADA standards in mind.
Solution: Restructure existing layouts to optimize space usage, possibly reducing the number of non-ADA spaces to increase ADA-compliant parking where necessary.
- Structural Barriers: Physical constraints like columns, uneven surfaces, or inadequate pathways can impede accessibility.
Solution: Undertake minor construction improvements to remove barriers and level surfaces, ensuring smooth and accessible paths from parking spaces to building entrances.
- Financial Constraints: Upgrading parking facilities to meet ADA standards can be costly.
Solution: Explore funding options such as grants, subsidies, or partnerships that specifically aim to improve accessibility in the public and private sectors.
- Lack of Awareness: Facility owners may not fully understand ADA requirements or the importance of accessibility.
Solution: Conduct training sessions and workshops to educate property managers and owners about ADA compliance and the benefits of accessible design.
- Transportation to Entrance: In large parking lots, the distance to the entrance can be a significant barrier for individuals with mobility impairments.
Solution: Implement shuttle services that are wheelchair accessible to transport individuals from ADA parking spaces to the facility entrances.
Final Conclusion
Understanding and implementing ADA parking is crucial for any facility that values accessibility and inclusiveness. By adhering to ADA parking lot regulations, organizations can ensure that they not only meet legal requirements but also promote a more inclusive environment for all users.
FAQs on ADA Parking
What Is ADA Parking Space?
An ADA standard parking space is designed to provide sufficient space for vehicles equipped with accessibility features such as ramps or lifts. These spaces are marked with the International Symbol of Accessibility and are located on the shortest accessible route to the facility entrance.
What Are the Measurements for ADA?
For ADA-compliant parking spaces, the standard measurements include a minimum width of 96 inches for the parking space itself. Access aisles adjacent to the parking spots must be at least 60 inches wide for car-accessible spaces and 96 inches wide for van-accessible spaces.
What Color Paint for Handicap Parking?
The color commonly used for marking handicapped parking spaces is blue. This blue paint is used to outline the spaces and to paint the International Symbol of Accessibility.
Reference: United States Access Board
What Is ADA Accessible Range?
The ADA accessible range refers to the specifications designed to make environments accessible to people with disabilities. It includes the required features like the size of parking spaces, the height and placement of signage, and the quality of the path of travel from the parking space to the building entrance.
Reference: ADA.gov – ADA Standards
What Percentage of Parking Should Be Disabled?
For lots with more than 500 total parking spaces, the required number is 2 percent of the total. Additionally, one out of every six accessible parking spaces, or a fraction thereof, must be van-accessible. This guideline ensures that sufficient parking is available to meet the needs of individuals with disabilities.
Reference: ADA Update: A Primer for Small Business

